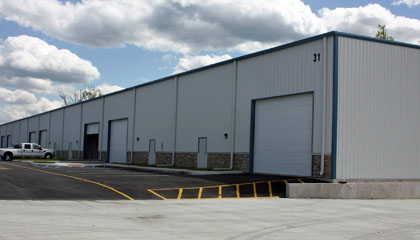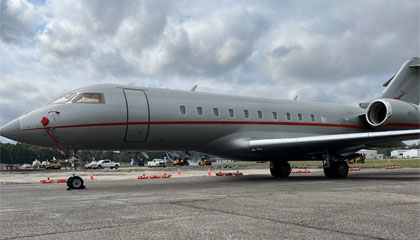
Hampton Roads Executive Airport


Welcome to your newest place to hang. At Hampton Roads Executive Airport, we strive to maintain a high-quality environment for tenant and transient customers alike.
Whether you’re flying a small aircraft or operating a business, we offer the facilities to suit your needs at affordable prices.
Coming Soon: West Apron JetPort Complex & Main Entrance JetPort



I have seen the curvature of the earth. I have seen sights most people will never see. Flying at more than 70,000 feet is really beautiful and peaceful. I enjoy the quiet, hearing myself breathing, and the hum of the engine. I never take it for granted.